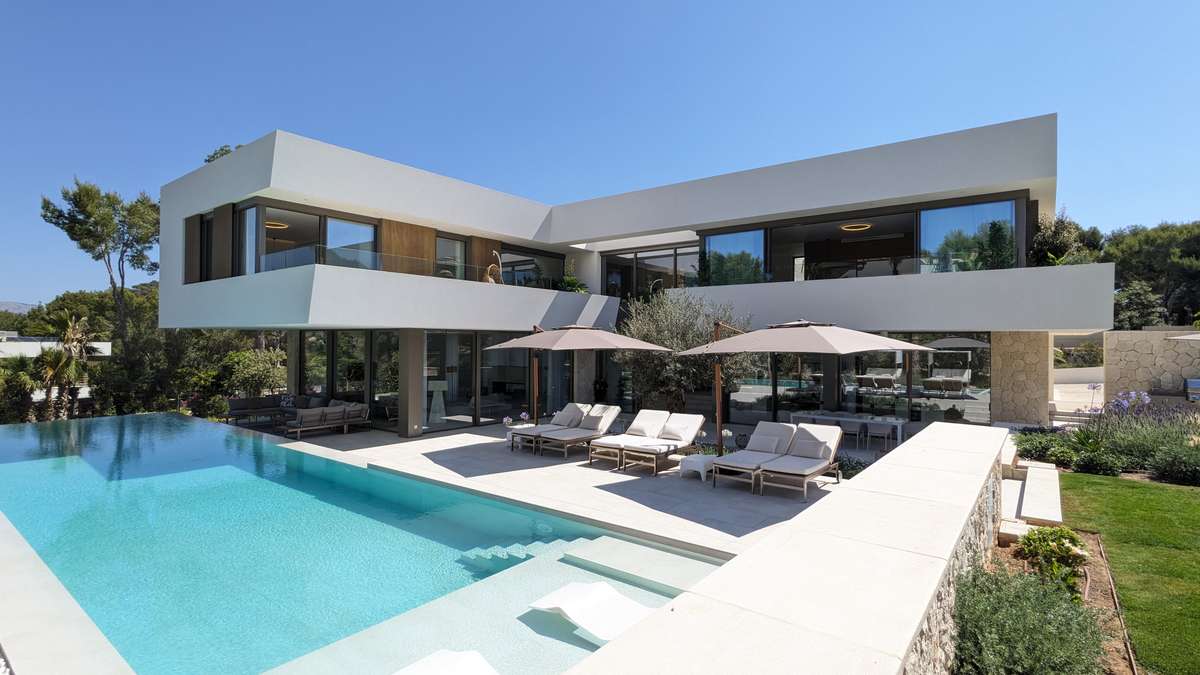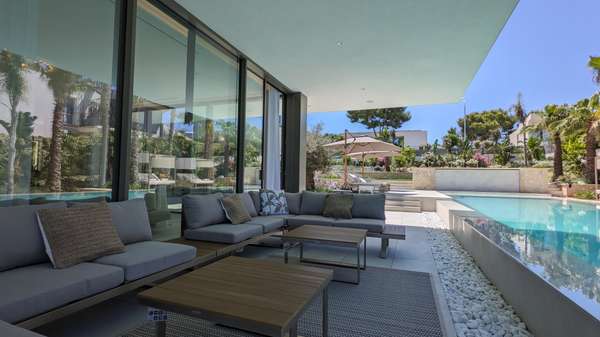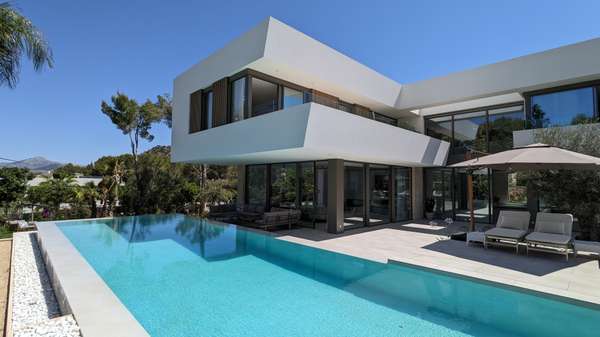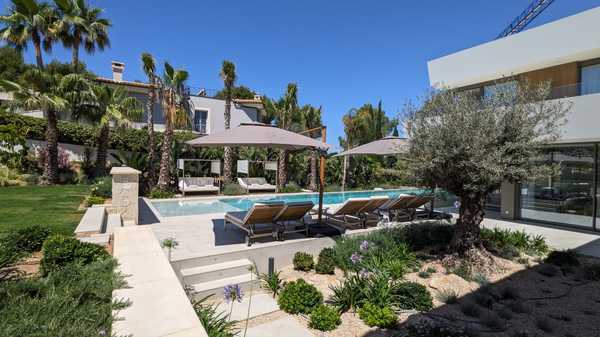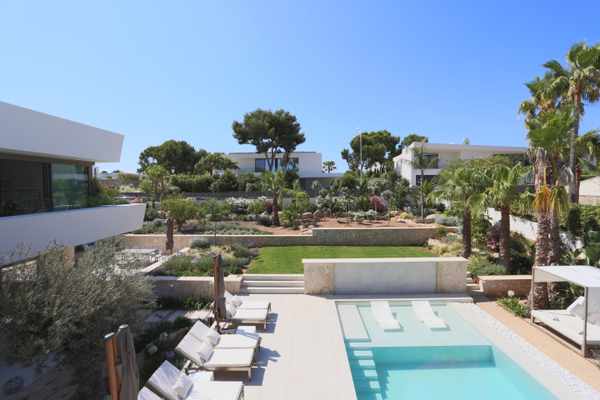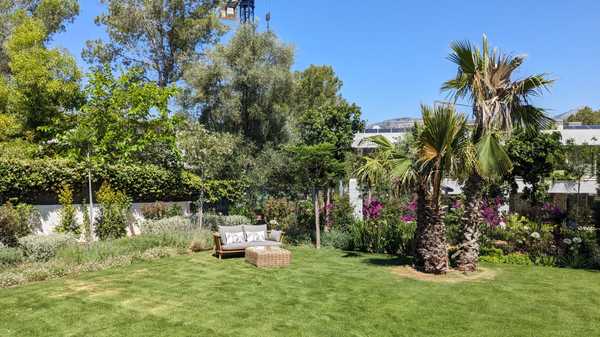REQUEST A TOUR If you would like to see this home without being there in person, select the "Virtual Tour" option and your agent will contact you to discuss available opportunities.
In-PersonVirtual Tour

$ 12,960,000
Est. payment | /mo
2 Beds
6 Baths
10,760 SqFt
$ 12,960,000
Est. payment | /mo
2 Beds
6 Baths
10,760 SqFt
Key Details
Property Type Single Family Home
Listing Status Active
Purchase Type For Sale
Square Footage 10,760 sqft
Price per Sqft $1,204
Bedrooms 2
Full Baths 6
Lot Size 0.502 Acres
Property Description
Sophisticated Living in a Contemporary Mediterranean Villa
This refined residence offers a harmonious blend of modern design and timeless elegance, with expansive interiors and thoughtfully curated outdoor living. Set on a south/southwest-facing plot of approximately 21,850 square feet, the villa features over 10,760 square feet of beautifully crafted living space that embraces light, flow, and function.
The main level presents an open-concept layout, connecting the living area, anchored by a double-sided fireplace, to a designer kitchen outfitted with premium Miele appliances, and an elegant dining space. Floor-to-ceiling glass doors open to the pool and terraces, blurring the lines between indoor and outdoor living. An independent suite offers flexibility as a guest room, home office, or additional bedroom.
Upstairs, the primary suite includes a spacious walk-in closet and a serene en-suite bath. Three additional bedrooms, each with its own private bathroom, complete the upper level.
The lower level is designed for both leisure and lifestyle, offering a four-car garage, climate-controlled wine cellar, private cinema, and a wellness area featuring a gym, sauna, and jacuzzi.
Outdoors, a 20-meter saltwater pool, covered barbecue kitchen, and generous terraces are framed by lush Mediterranean gardens. An innovative adjustable pergola adds shade and weather protection, ensuring year-round comfort.
This residence is a striking example of contemporary Mallorca living, offering privacy, luxury, and modern convenience in every detail.
This refined residence offers a harmonious blend of modern design and timeless elegance, with expansive interiors and thoughtfully curated outdoor living. Set on a south/southwest-facing plot of approximately 21,850 square feet, the villa features over 10,760 square feet of beautifully crafted living space that embraces light, flow, and function.
The main level presents an open-concept layout, connecting the living area, anchored by a double-sided fireplace, to a designer kitchen outfitted with premium Miele appliances, and an elegant dining space. Floor-to-ceiling glass doors open to the pool and terraces, blurring the lines between indoor and outdoor living. An independent suite offers flexibility as a guest room, home office, or additional bedroom.
Upstairs, the primary suite includes a spacious walk-in closet and a serene en-suite bath. Three additional bedrooms, each with its own private bathroom, complete the upper level.
The lower level is designed for both leisure and lifestyle, offering a four-car garage, climate-controlled wine cellar, private cinema, and a wellness area featuring a gym, sauna, and jacuzzi.
Outdoors, a 20-meter saltwater pool, covered barbecue kitchen, and generous terraces are framed by lush Mediterranean gardens. An innovative adjustable pergola adds shade and weather protection, ensuring year-round comfort.
This residence is a striking example of contemporary Mallorca living, offering privacy, luxury, and modern convenience in every detail.
Listed by Luciane Serifovic • Luxian International Realty
GET MORE INFORMATION


