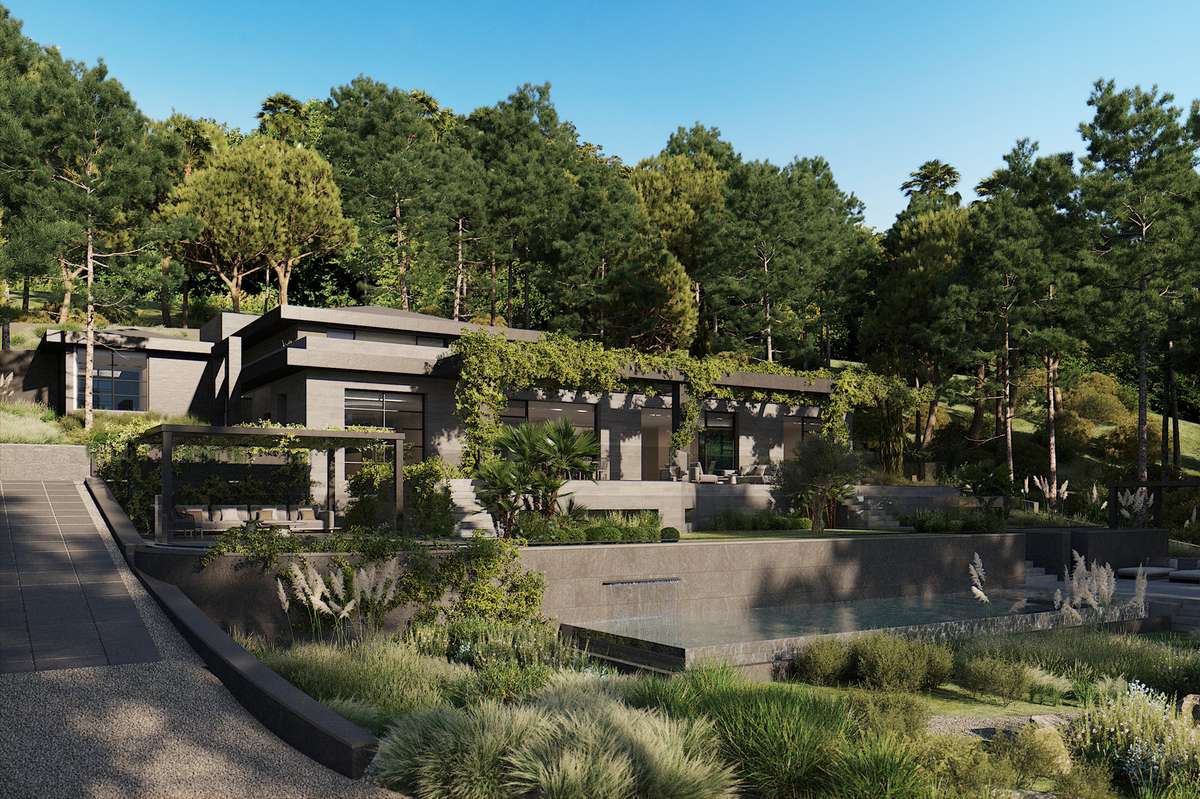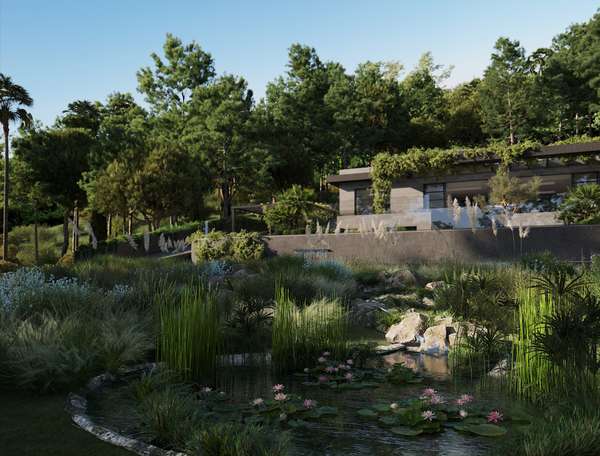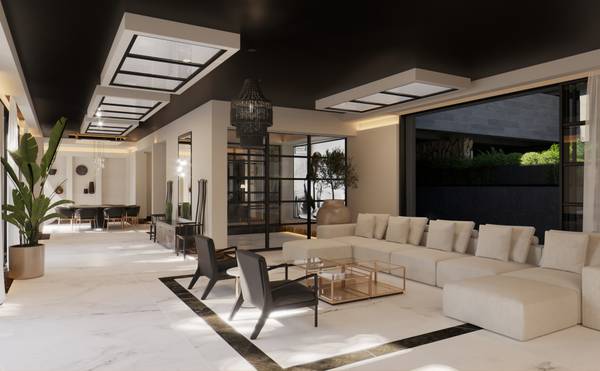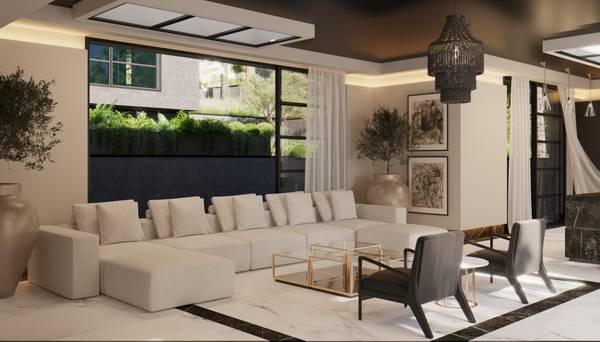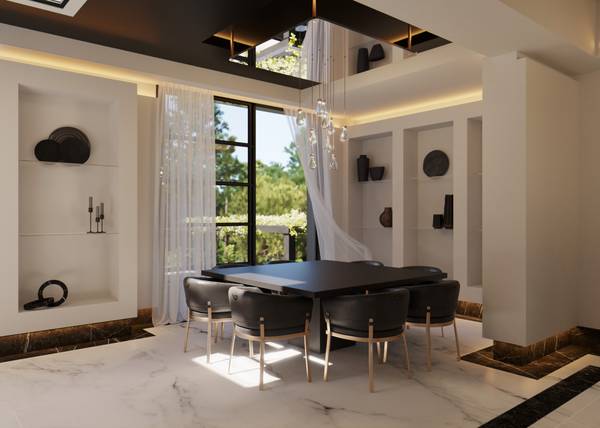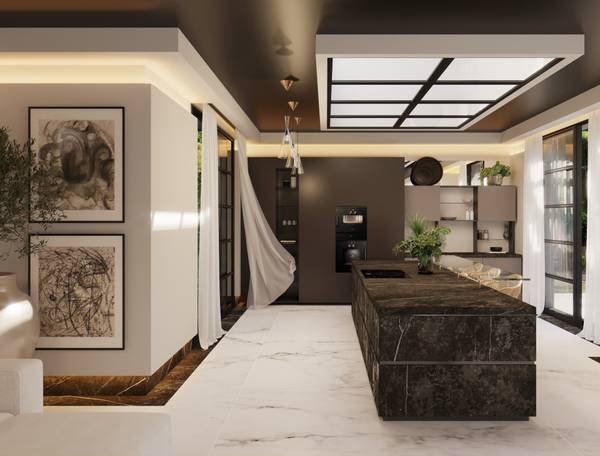REQUEST A TOUR If you would like to see this home without being there in person, select the "Virtual Tour" option and your agent will contact you to discuss available opportunities.
In-PersonVirtual Tour
$ 9,080,422
Est. payment | /mo
4 Beds
5 Baths
9,547 SqFt
$ 9,080,422
Est. payment | /mo
4 Beds
5 Baths
9,547 SqFt
Key Details
Property Type Single Family Home
Listing Status Active
Purchase Type For Sale
Square Footage 9,547 sqft
Price per Sqft $951
Bedrooms 4
Full Baths 5
Lot Size 0.984 Acres
Property Description
Modern Masterpiece Overlooking Santa Ponsa Golf
Currently under construction in one of the most prestigious areas of Santa Ponsa Golf, this extraordinary villa is set to be completed in 2025. Spanning 887 m² (9,547.94 sq ft) of sophisticated living space, the property is thoughtfully designed across multiple levels to blend modern luxury with natural beauty.
The main floor will feature expansive living and dining areas, along with an open-plan kitchen tailored for contemporary living. A guest bathroom and generous terraces, totaling 212 m² (2,281.95 sq ft) offer a seamless indoor-outdoor lifestyle, complete with dining areas, a BBQ zone, lounge spaces, a solarium, and a swimming pool, all with breathtaking mountain views.
The upper level is dedicated to four luxurious bedroom suites, each with its own en-suite bathroom. The primary suite includes a private 55 m² (592.02 sq ft) terrace, perfect for unwinding in privacy.
The basement includes a gym, laundry area, and two additional bedroom suites, along with covered parking for at least three vehicles. Additional outdoor parking is available on the first floor, ensuring convenience for residents and guests alike.
Set on a sprawling 3,984 m² (42,873.72 sq ft) plot, this exceptional residence combines architectural elegance, abundant space, and serene surroundings, offering a rare opportunity to own a premier property in Mallorca's luxury landscape.
Currently under construction in one of the most prestigious areas of Santa Ponsa Golf, this extraordinary villa is set to be completed in 2025. Spanning 887 m² (9,547.94 sq ft) of sophisticated living space, the property is thoughtfully designed across multiple levels to blend modern luxury with natural beauty.
The main floor will feature expansive living and dining areas, along with an open-plan kitchen tailored for contemporary living. A guest bathroom and generous terraces, totaling 212 m² (2,281.95 sq ft) offer a seamless indoor-outdoor lifestyle, complete with dining areas, a BBQ zone, lounge spaces, a solarium, and a swimming pool, all with breathtaking mountain views.
The upper level is dedicated to four luxurious bedroom suites, each with its own en-suite bathroom. The primary suite includes a private 55 m² (592.02 sq ft) terrace, perfect for unwinding in privacy.
The basement includes a gym, laundry area, and two additional bedroom suites, along with covered parking for at least three vehicles. Additional outdoor parking is available on the first floor, ensuring convenience for residents and guests alike.
Set on a sprawling 3,984 m² (42,873.72 sq ft) plot, this exceptional residence combines architectural elegance, abundant space, and serene surroundings, offering a rare opportunity to own a premier property in Mallorca's luxury landscape.
Listed by Luciane Serifovic • Luxian International Realty

