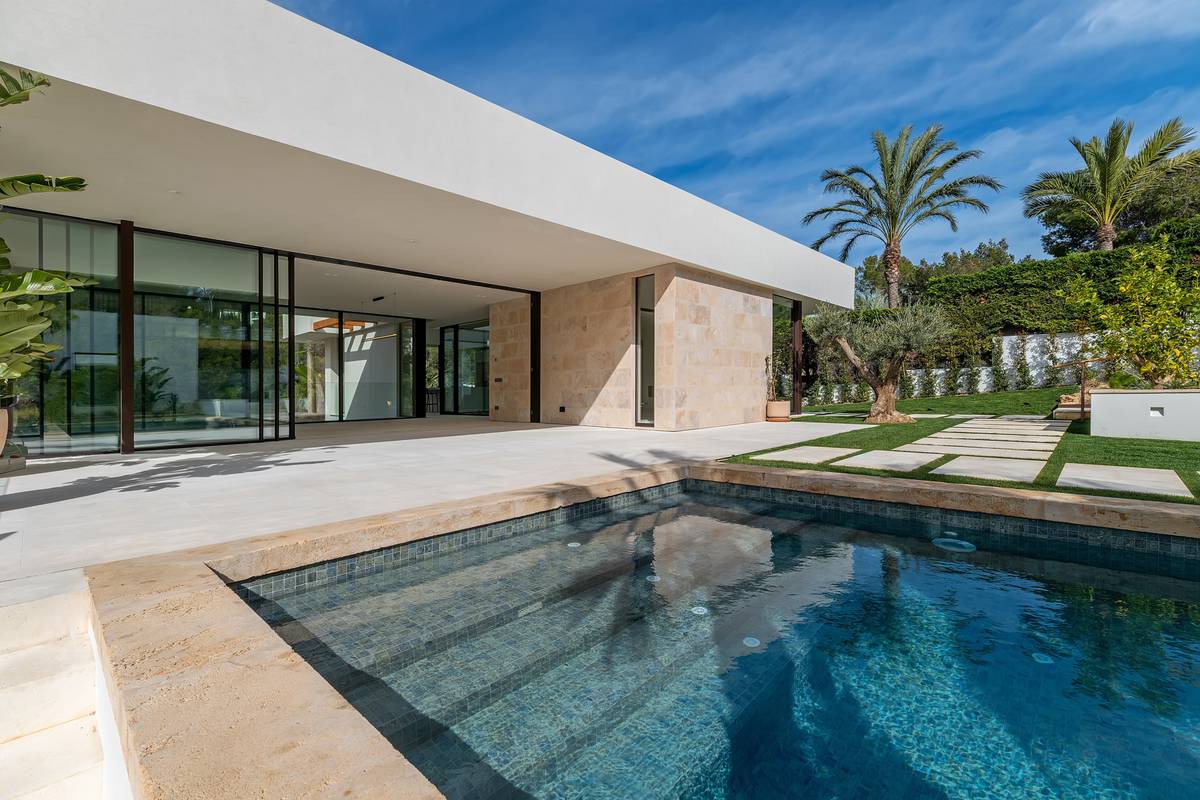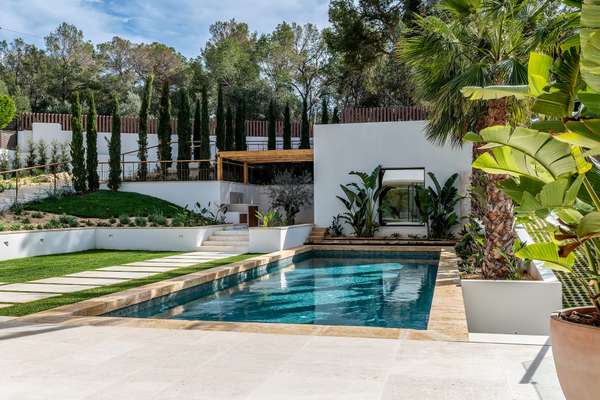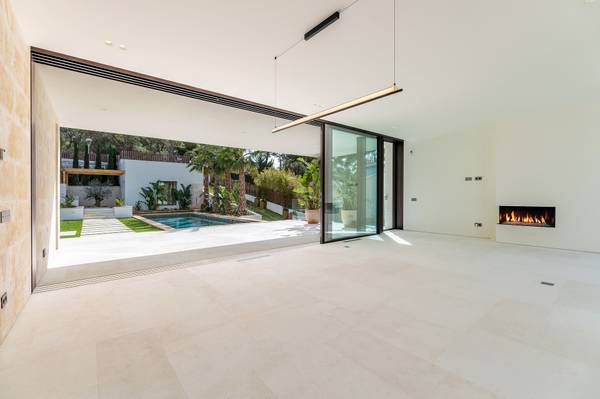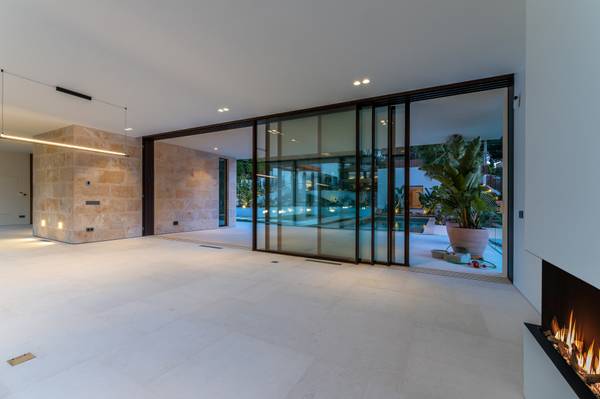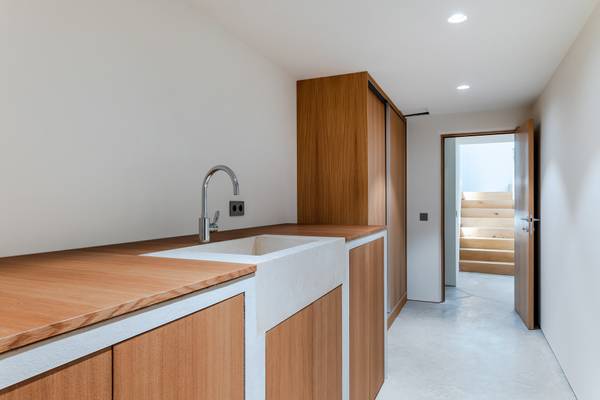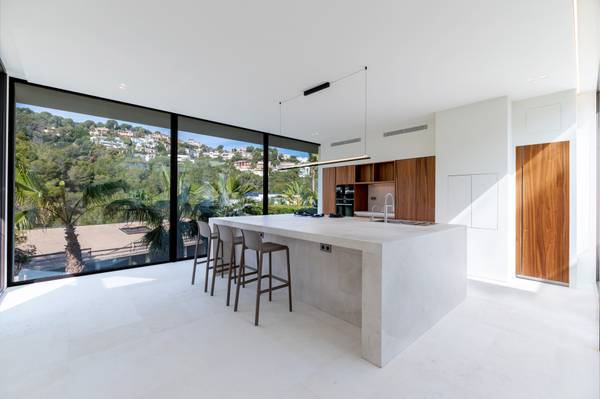REQUEST A TOUR If you would like to see this home without being there in person, select the "Virtual Tour" option and your agent will contact you to discuss available opportunities.
In-PersonVirtual Tour

$ 6,372,000
Est. payment | /mo
4 Beds
4 Baths
7,212 SqFt
$ 6,372,000
Est. payment | /mo
4 Beds
4 Baths
7,212 SqFt
Key Details
Property Type Single Family Home
Listing Status Active
Purchase Type For Sale
Square Footage 7,212 sqft
Price per Sqft $883
Bedrooms 4
Full Baths 4
Lot Size 0.276 Acres
Property Description
Located just a five-minute walk from Cala Portals Nous, this newly built villa showcases contemporary Mediterranean architecture with exceptional craftsmanship, bespoke detailing, and a thoughtful layout designed for elevated coastal living.
Property Overview
Situated on a 1,117 m² (12,023 sq ft) plot with 670 m² (7,212 sq ft) of constructed space, the residence features four elegant suites in the main home, complemented by a separate guest apartment for optimal privacy and versatility.
Design & Layout
From the pedestrian approach to the entrance, the property is framed by native landscaping including olive trees, butias, and carritx, creating a serene and natural arrival experience.
A standout feature is the 12 x 4-meter saline chlorination pool with stone lining and beach-style access, seamlessly linking the guest apartment to the main residence.
Suites & Outdoor Spaces
• The ground-floor master suite offers direct access to a private garden and terrace, with unobstructed valley views from both the bed and bathtub.
• On the first floor, two additional master suites overlook the valley and share a private balcony, enhancing the sense of retreat and connection to the surroundings.
• The independent guest apartment enjoys poolside access and maintains separation from the main living areas, ideal for visitors or staff.
Key Features
• Contemporary Mediterranean architecture
• Four suites plus a guest apartment
• 670 m² (7,212 sq ft) of constructed area
• 1,117 m² (12,023 sq ft) plot with mature native landscaping
• 12 x 4 m saline stone-lined pool with beach entry
• Private terraces and gardens with valley views
• Bespoke finishings and exceptional build quality
This villa is an outstanding opportunity in one of the most desirable coastal zones, combining location, luxury, and design in perfect harmony.
Property Overview
Situated on a 1,117 m² (12,023 sq ft) plot with 670 m² (7,212 sq ft) of constructed space, the residence features four elegant suites in the main home, complemented by a separate guest apartment for optimal privacy and versatility.
Design & Layout
From the pedestrian approach to the entrance, the property is framed by native landscaping including olive trees, butias, and carritx, creating a serene and natural arrival experience.
A standout feature is the 12 x 4-meter saline chlorination pool with stone lining and beach-style access, seamlessly linking the guest apartment to the main residence.
Suites & Outdoor Spaces
• The ground-floor master suite offers direct access to a private garden and terrace, with unobstructed valley views from both the bed and bathtub.
• On the first floor, two additional master suites overlook the valley and share a private balcony, enhancing the sense of retreat and connection to the surroundings.
• The independent guest apartment enjoys poolside access and maintains separation from the main living areas, ideal for visitors or staff.
Key Features
• Contemporary Mediterranean architecture
• Four suites plus a guest apartment
• 670 m² (7,212 sq ft) of constructed area
• 1,117 m² (12,023 sq ft) plot with mature native landscaping
• 12 x 4 m saline stone-lined pool with beach entry
• Private terraces and gardens with valley views
• Bespoke finishings and exceptional build quality
This villa is an outstanding opportunity in one of the most desirable coastal zones, combining location, luxury, and design in perfect harmony.
Listed by Luciane Serifovic • Luxian International Realty
GET MORE INFORMATION


